Bonnet
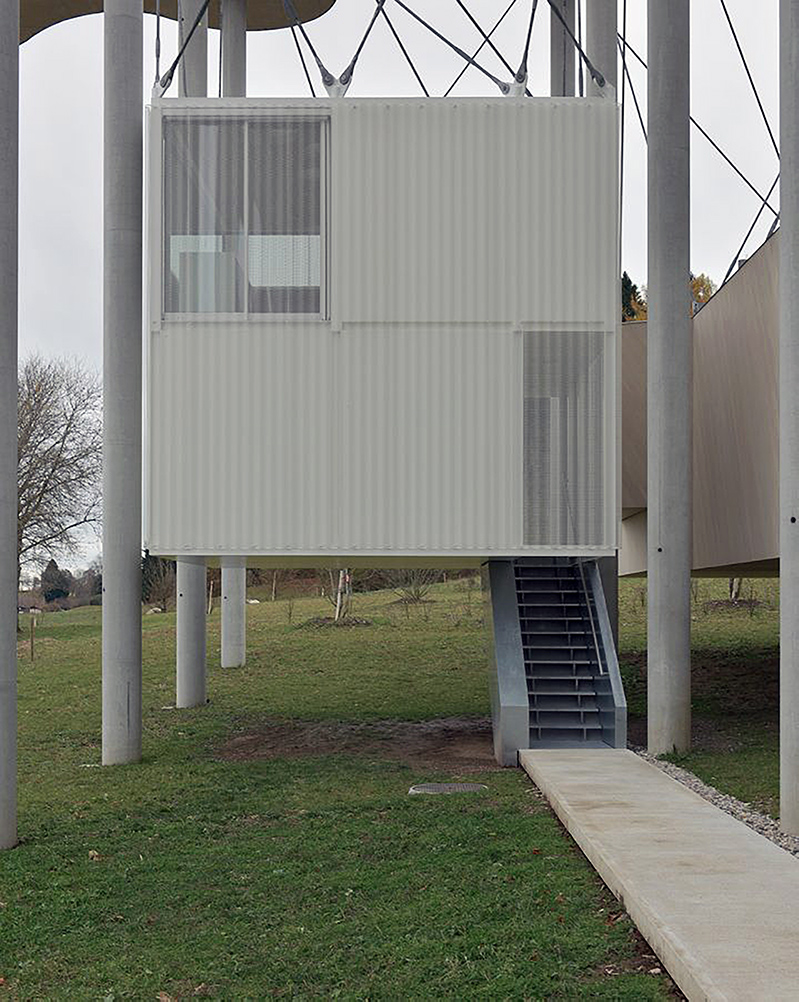
© Leo Fabrizio
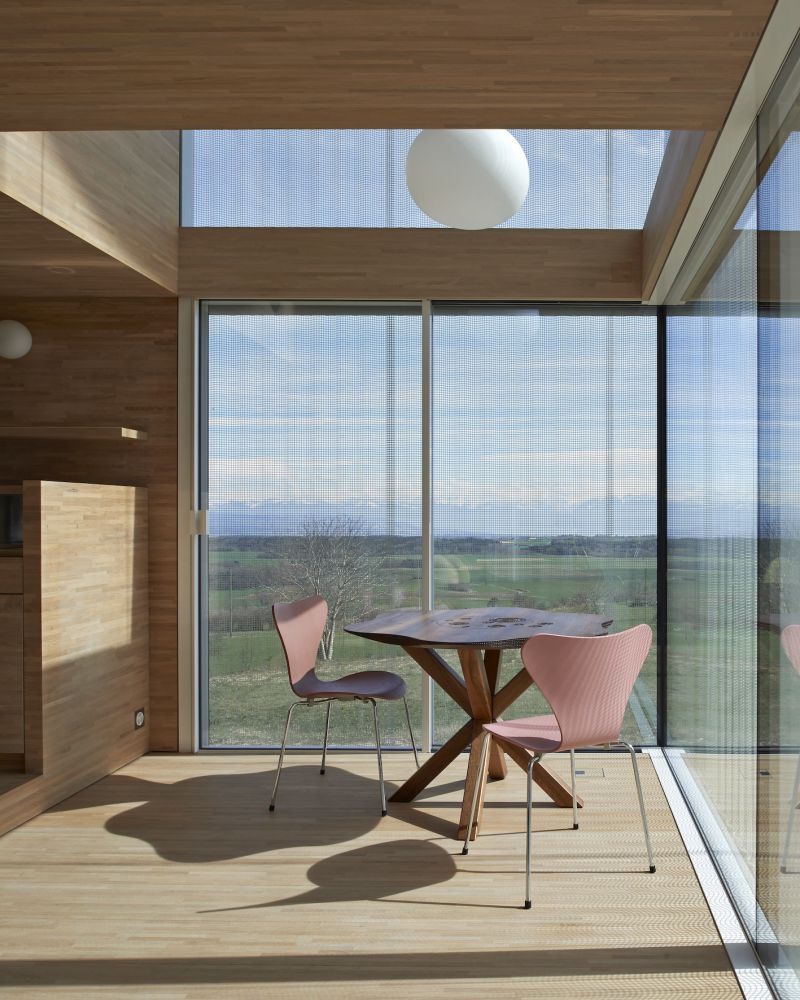
© Tonatiuh Ambrosetti
A perfect white cube made of steel and glass built on two levels, covered with a “web” that wraps around the four sides of the cabin.
On the ground floor are the kitchen, dining area and bathroom, while upstairs the bedroom and study with a view of Mont Blanc and Lake Geneva. Both levels are connected by a staircase with staggered steps. Large bay windows allow lots of light; walls, ceilings and floors are covered with light oak panels and an opening above the bed reveals the canopy, all contributing to an environment of simplicity and serenity.
atelier bonnet architectes
Geneva, Switzerland
2014-2016
Décosterd
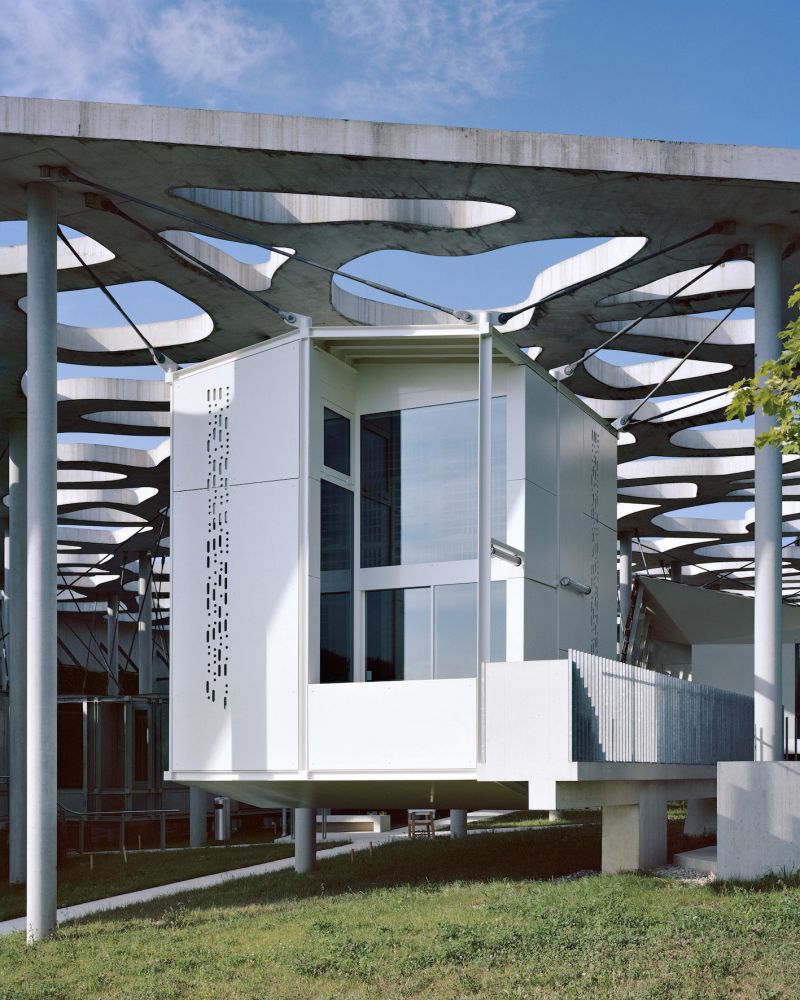
© Tonatiuh Ambrosetti
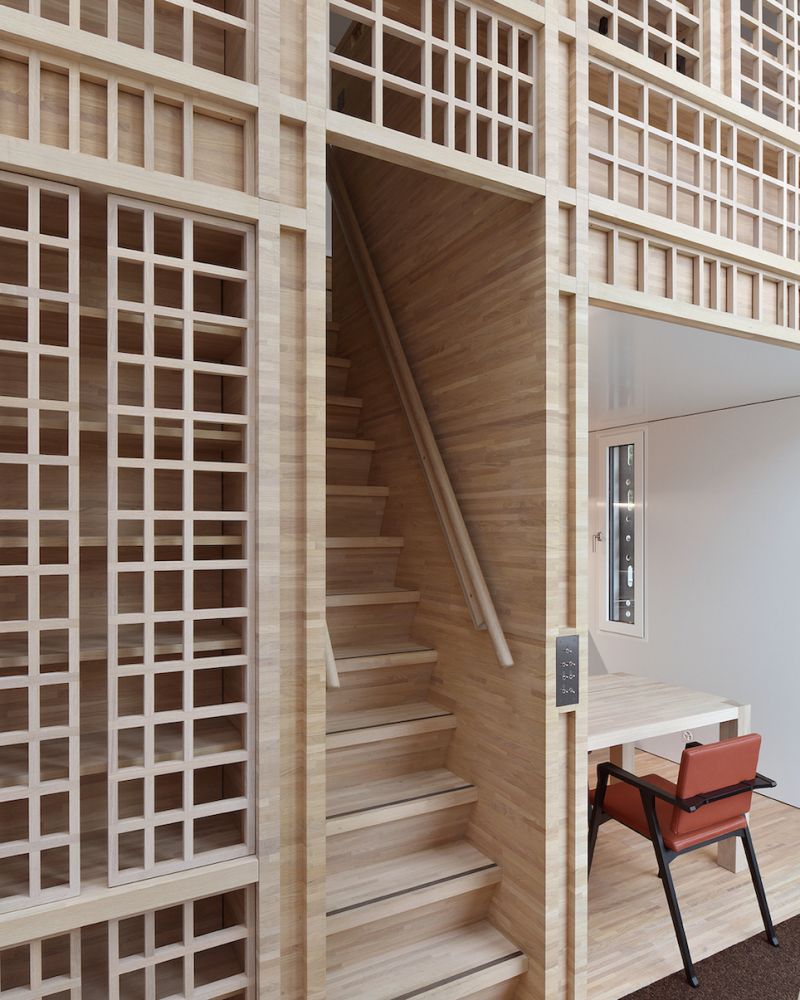
© Leo Fabrizio
This is the only writer’s cabin that is on the side of the Foundation facing up towards the Jura Mountains. Located on the edge of the canopy, it offers a view of the hillside, the gently sloping forest, and the surrounding lands.
Inside, the first floor consists of a kitchen, a dining room, and a work area, while the second, upper floor contains the bedroom and the bathroom. It is accessed by a staircase which makes its way through the latticework panel that separates the space vertically. The occupant can see without being seen, preserving privacy.
The exterior is distinctive with a two-sided roof, which is echoed and reversed under the cabin. A large bay window occupies one of the cabin’s four sides; on the other sides, openings are masked by white panels of galvanized steel which feature a text written in Morse code, a French translation of this line, “The very simplicity and nakedness [of man’s life],” from Henry David Thoreau’s Walden, Life in the Woods.
Jean-Gilles Décosterd
Lausanne, Switzerland
2014-2016
Fuhrimann-Hächler
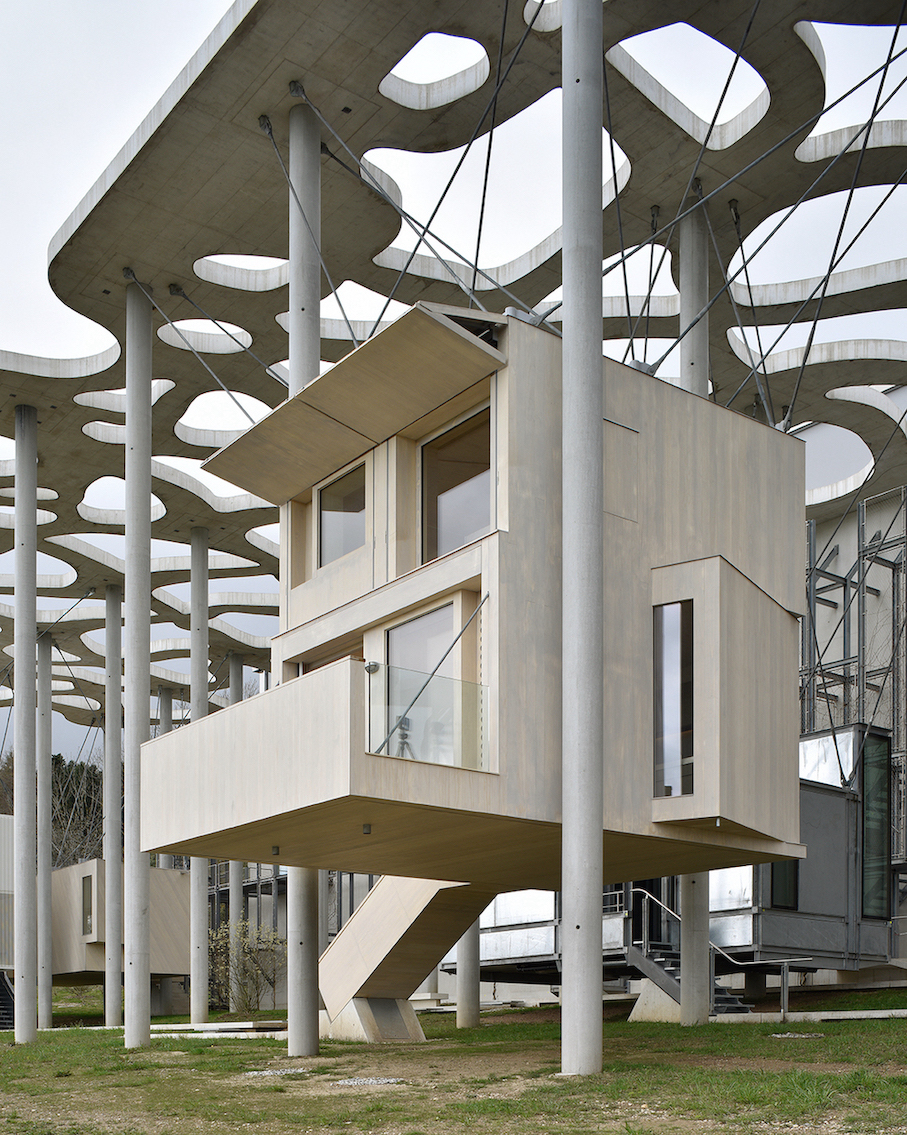
© Leo Fabrizio
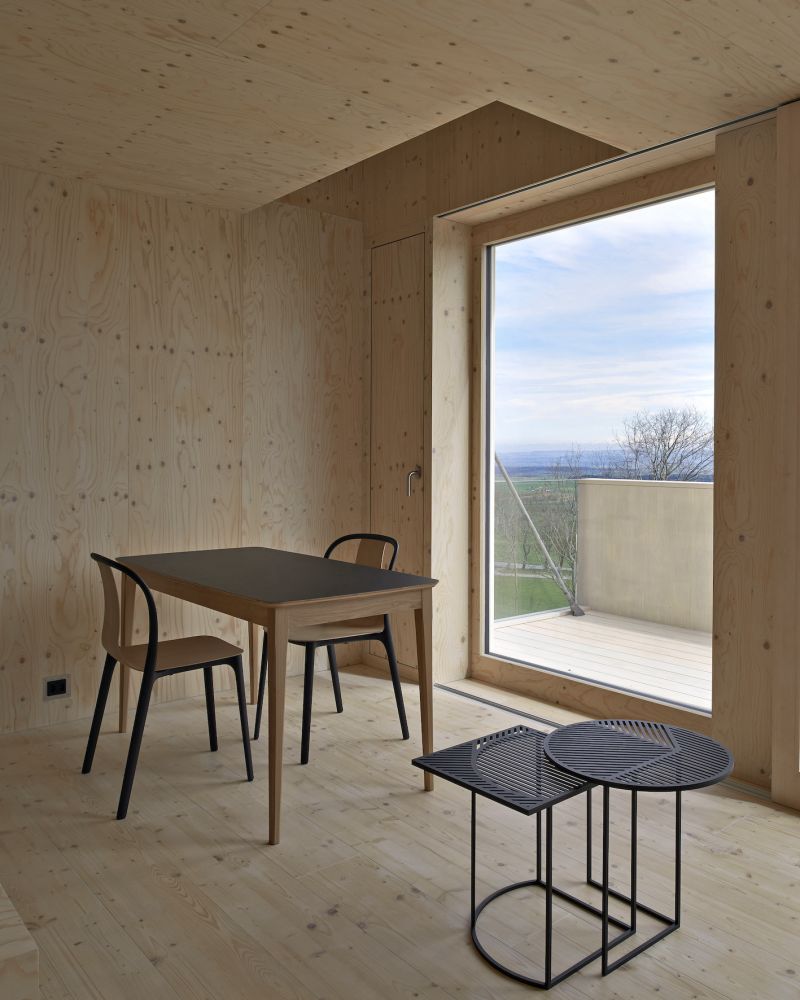
© Tonatiuh Ambrosetti
This cabin is made entirely of wood, accoya outside and pine on the inside. The lower floor extends into a balcony that offers a magnificent view of the Alps and Lake Geneva, probably one of the most beautiful outlooks from the foot of the Jura Mountains!
The stair with its staggered steps leads to the upper floor, where an office and a sitting area are located.
The work of the Zurich architects Andreas Fuhrimann and Gabrielle Hächler stands out for its clean lines, prefabricated wood panels, and shutters that fold in the middle. A very restrained use of architectural effects that yields an elegant result with a spare decorative scheme.
Andreas Fuhrimann Gabrielle Hächler Architekten
Zurich, Switzerland
2014-2016
Elemental
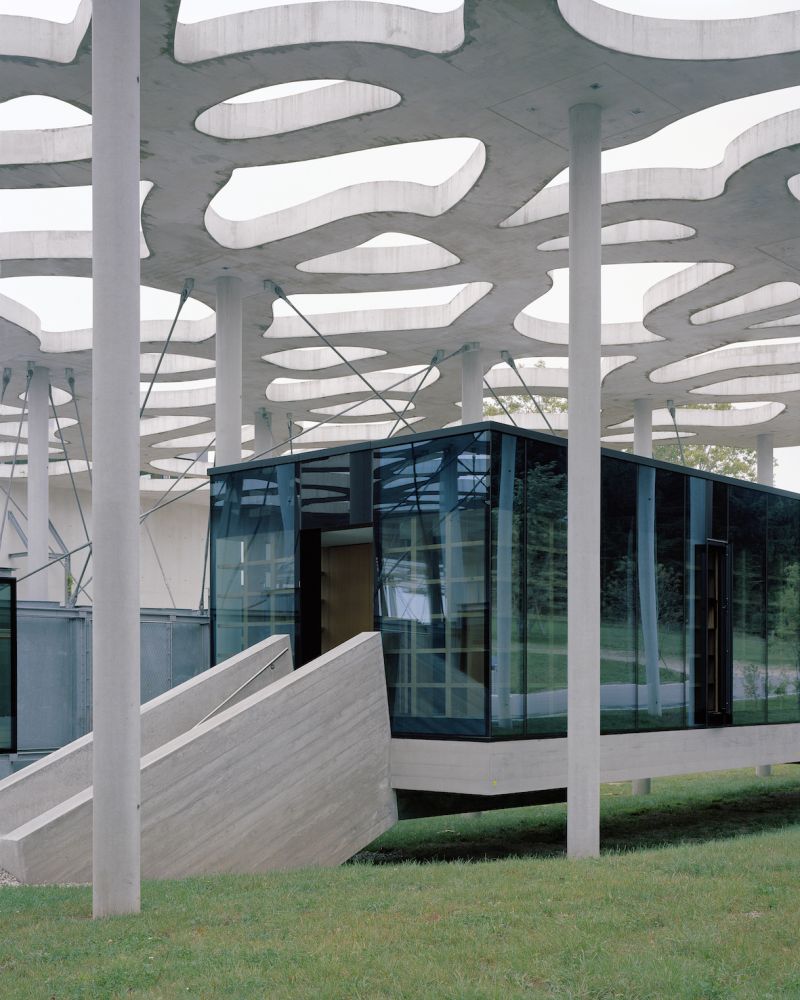
© Tonatiuh Ambrosetti
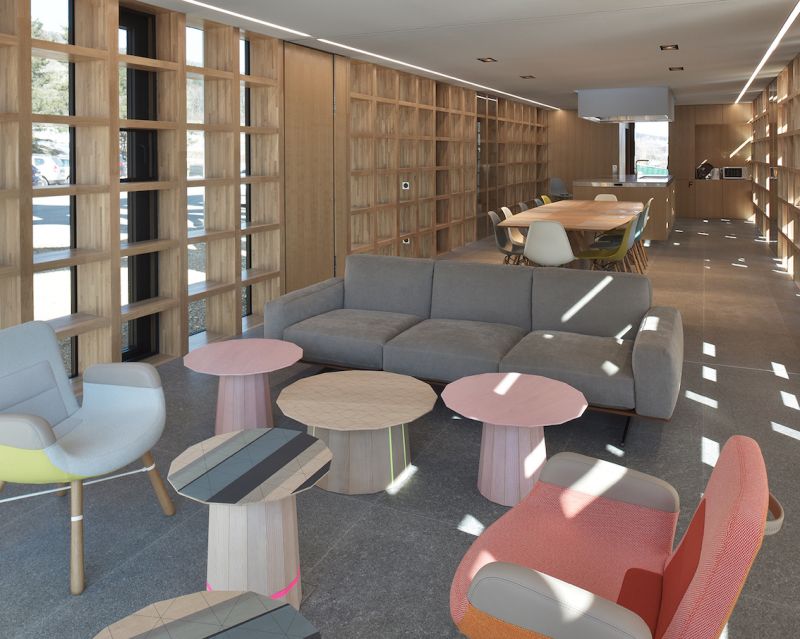
© Leo Fabrizio
Alejandro Aravena, curator of the 15th Venice Architecture Biennale and winner of the Pritzker Prize in 2016, was tasked with designing and building a cabin where the staff of the Foundation and the writers in residence could gather and share their meals.
The Chilean architect, known for his ecological and social approach, made a name for himself in his country notably by creating “half-houses” that can be completed by their occupants according their preferences. He drew on the abilities of the Swiss firm +2 Architectes, with Joanne Villa and Alexandre Gobbini, to carry out his project in Montricher, from design to realization.
This cabin rests on a concrete slab, which is in turn supported by a Corten steel beam running crosswise beneath the unit; one end of the beam is attached to the canopy. Wood and glass dominate here, a granite floor highlighting the structure of the wooden shelves and compartments that form a framework for the cabin.
Three distinct areas follow one another in line, i.e., the kitchen with a large central island, the dining room, and a sitting area that can be isolated using sliding doors.
Elemental
Providencia, Chili
2014-2016
Mangeat-Wahlen
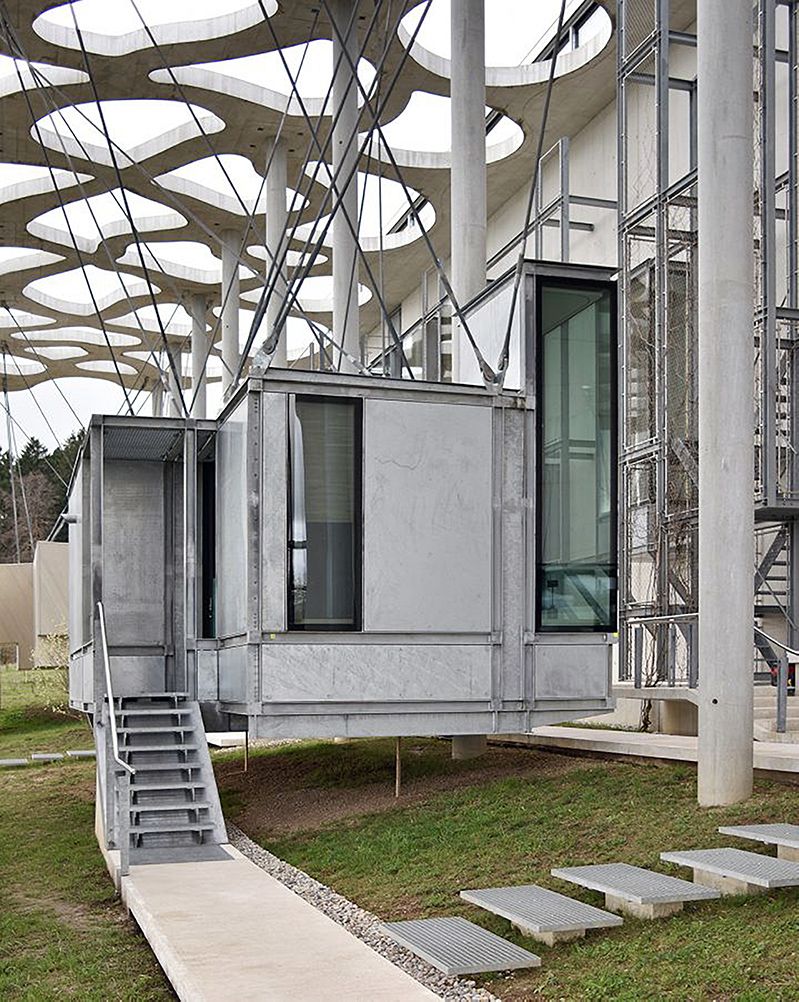
© Leo Fabrizio
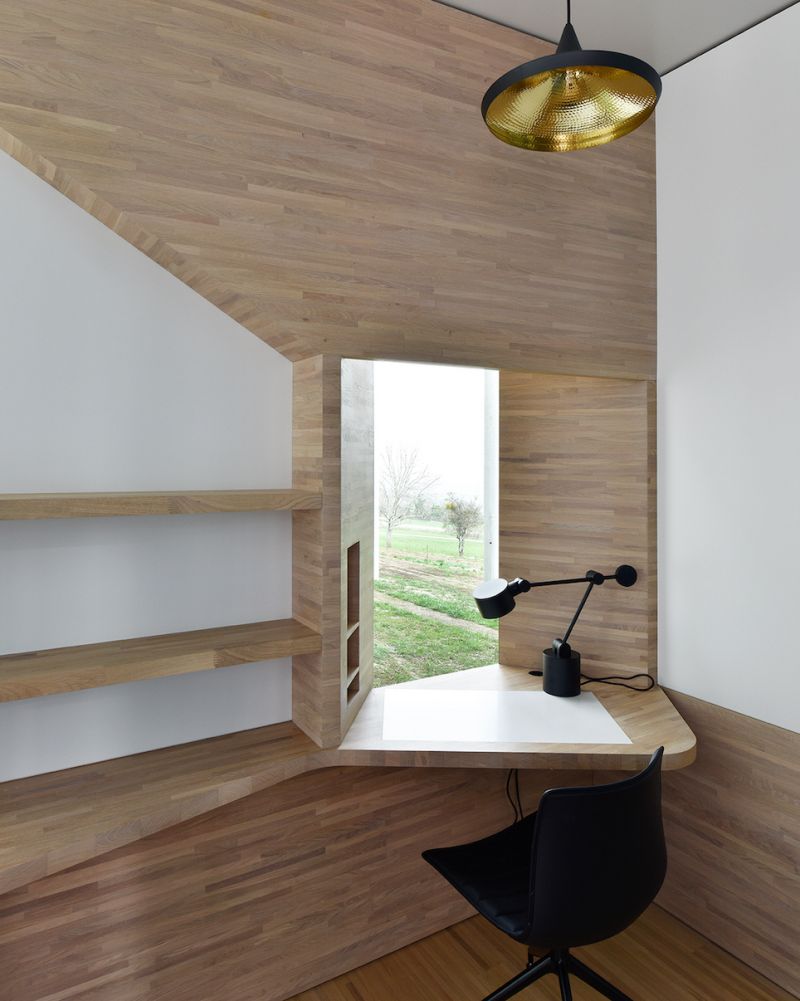
© Leo Fabrizio
The architects behind the Jan Michalski Foundation’s anchor buildings are Vincent Mangeat and Pierre Wahlen, who also designed this glass and galvanized steel cabin directly in front of the stair leading to the forecourt of the auditorium and library.
It is divided into two distinct parts, separated by an open-air passageway that the architects imagined as a kind of pause between two demands, one material and the other intellectual.
On the one hand, there is a dining area, with a kitchenette and a bathroom, while on the other lies the space naturally devoted to writing, with two work areas, one facing the center, the beating heart of the Foundation, and the other providing an indirect glimpse of both the hillside and the plain stretching away from the buildings.
Like “Le Cabanon” that Le Corbusier built in Roquebrune-Cap Martin, this cabin embodies the archetype of the cell that has been stripped down to its sparest expression based on an ergonomic and minimalist approach. The primitive hut, the minimum of living spaces in the service of an ideal in terms of writing.
Mangeat-Wahlen
Nyon, Switzerland
2014-2016
MK27
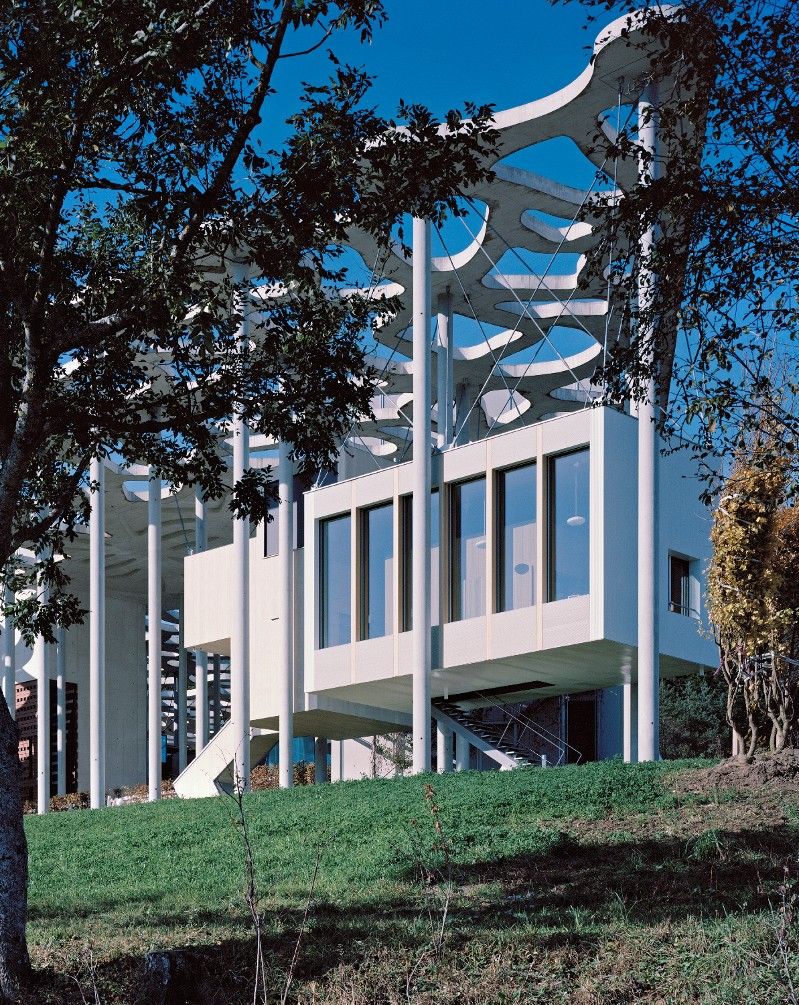
© Tonatiuh Ambrosetti
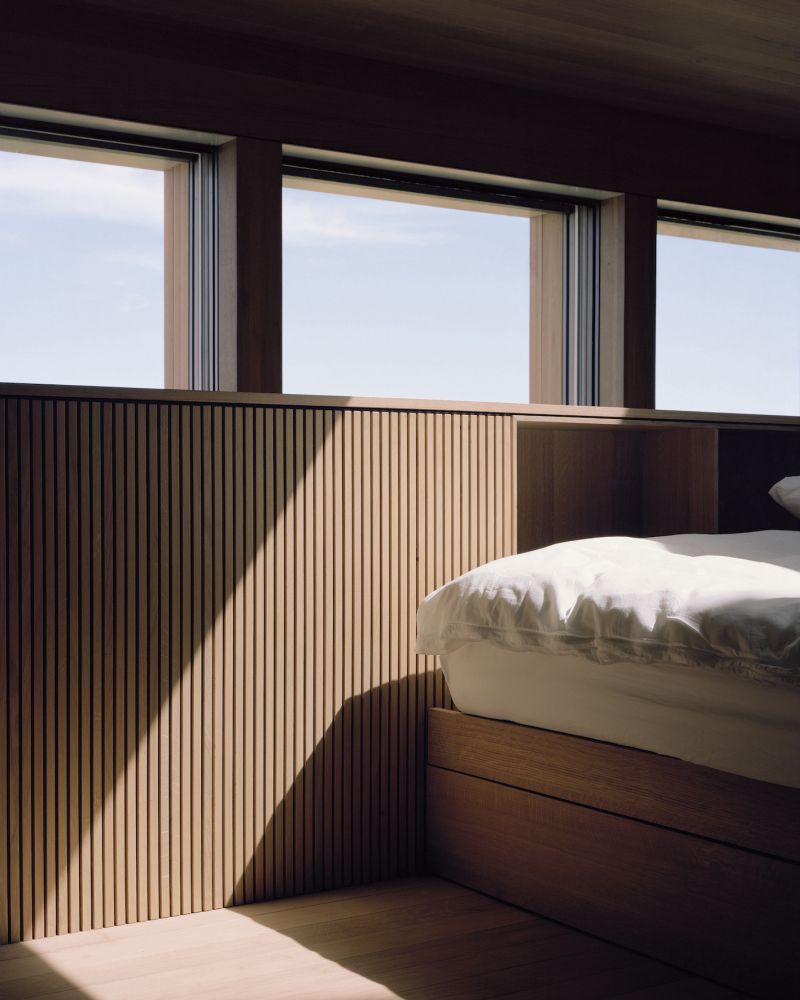
© Tonatiuh Ambrosetti
The Brazilian architect Marcio Kogan, who heads the MK 27 studio, wanted to design a cabin that would encompass another smaller structure nested within. The box within a box.
The front façade features a great bay window. A staircase beneath the cabin affords direct access to the middle of the living area. Inside, a cube housing the kitchen, bathroom, and closets has a stairway that leads into the room in the upper structure.
Located on the edge of the canopy, the MK 27 unit marks the end of the line of cabins on the downhill-side of the Foundation. This simple rather bare structure with its slim vertical lines comes as a full stop to a unique arrangement, the small experimental town formed by the writers-in-residence living quarters.
Studio MK27
São Paulo, Brazil
2014-2016
Rintala-Eggertsson
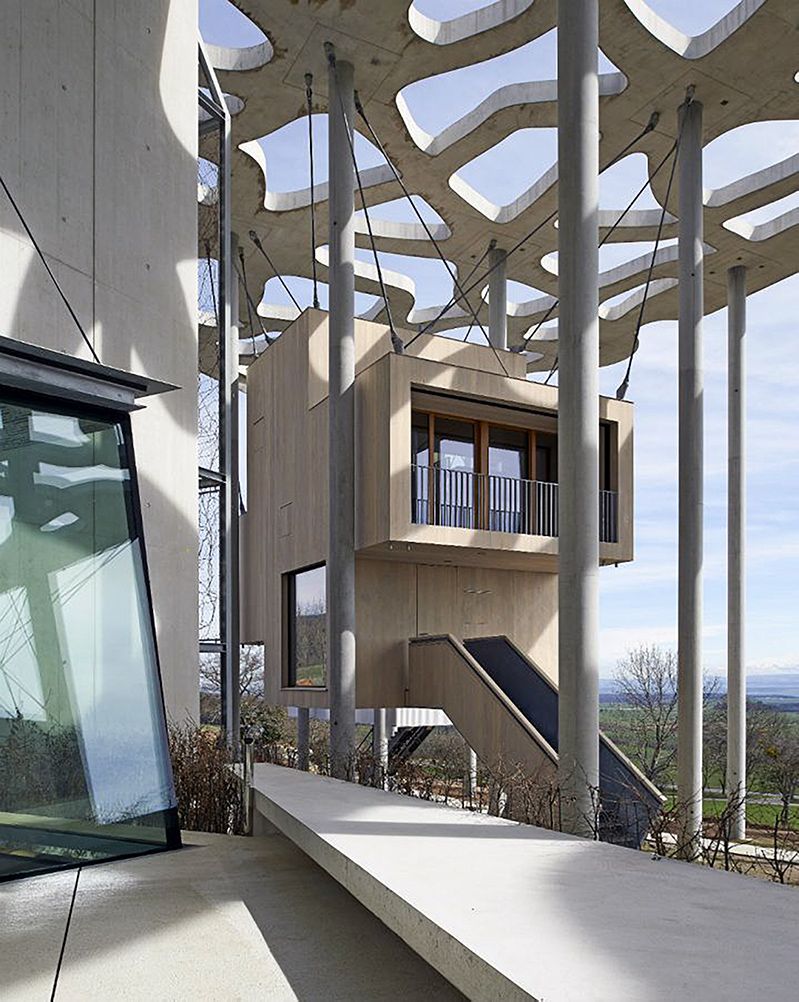
© Tonatiuh Ambrosetti
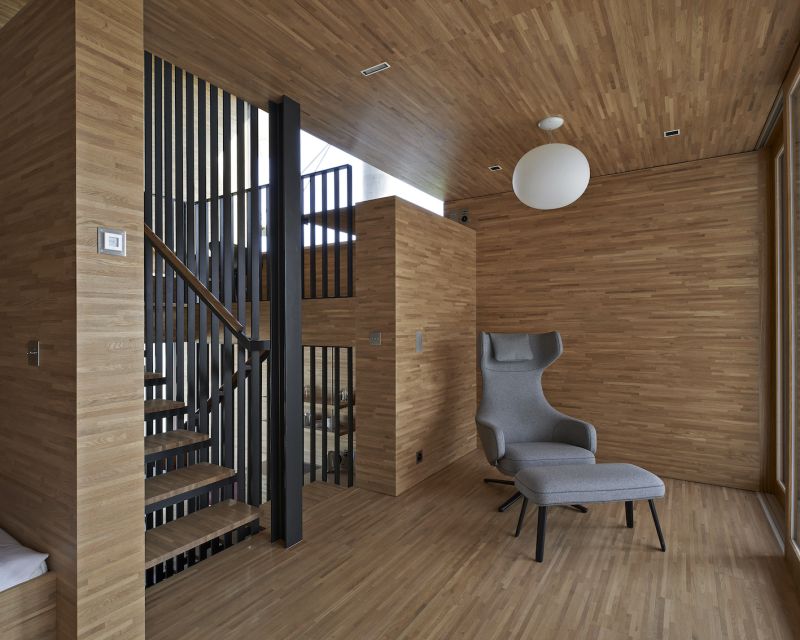
© Tonatiuh Ambrosetti
Sami Rintala is from Finland, Dagur Eggertsson from Iceland, and Vibeke Jenssen from Norway, and their preferred building material is wood.
Arranged on four half-levels and structured around a central stair, this cabin is the largest of the site. There is one half-level per function. Thus you have entrance and bathroom, kitchenette and dining corner, rest area and balcony, and office at the very top. Large windows open on the rolling land and mountains, while on one side of the unit, a balcony offers a view of the Foundation.
Ideally located at the center of the writers-in-residence living units, this “watchtower” built in accoya wood overlooks the library forecourt in a kind of face-to-face encounter inspired by the Spanish artist Jaume Plensa’s sculpture Le Voleur de mots.
Rintala Eggertsson Architects
Oslo, Norway
2014-2016
Schaub-Zwicky
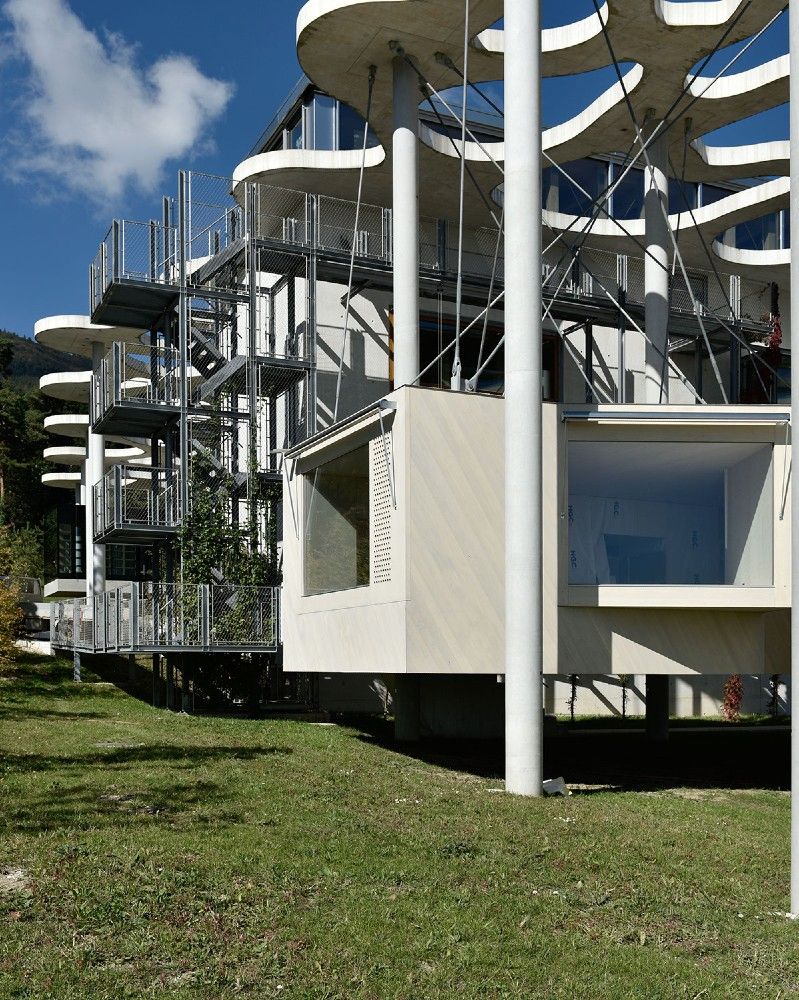
© Leo Fabrizio
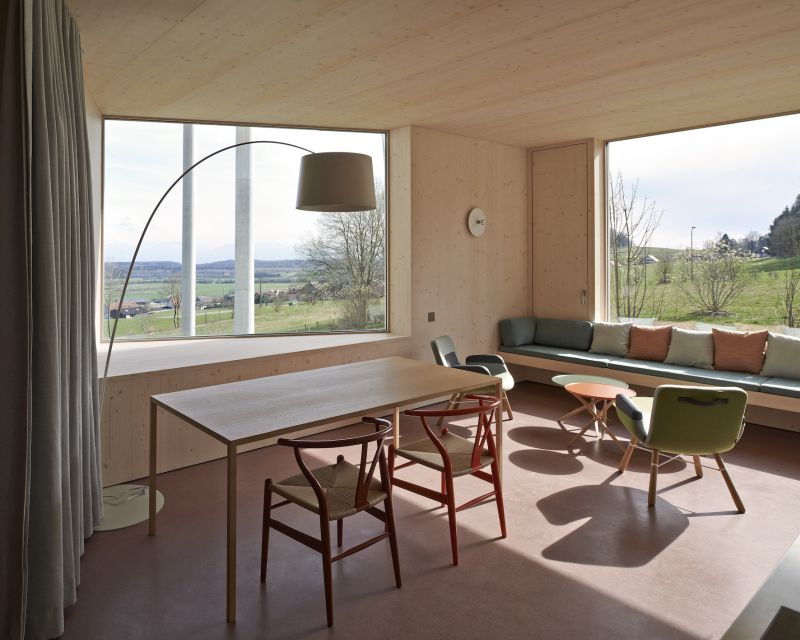
© Tonatiuh Ambrosetti
Barbara Schaub and Regula Zwicky were invited to design the only cabin that accommodates residents with reduced mobility.
Located at the end of the row of units on the side facing the village of Montricher, this cabin has a slatted metal ramp access that ends on a small concrete landing. Laid out entirely on one floor without interior steps of any kind to make it easier to get around, the unit is designed to be simple and functional while offering two very beautiful windows with views of the Alps and the village.
The outside is done in panels of accoya, an exotic wood sourced from sustainable forests that is superior to the finest hardwoods in terms of solidity and durability. This unit is actually set into the cabin that is immediately in front of it. Inside it is impossible to tell that the two are in fact that close.
Schaub Zwicky Architekten
Zurich, Switzerland
2014-2016
Kengo Kuma
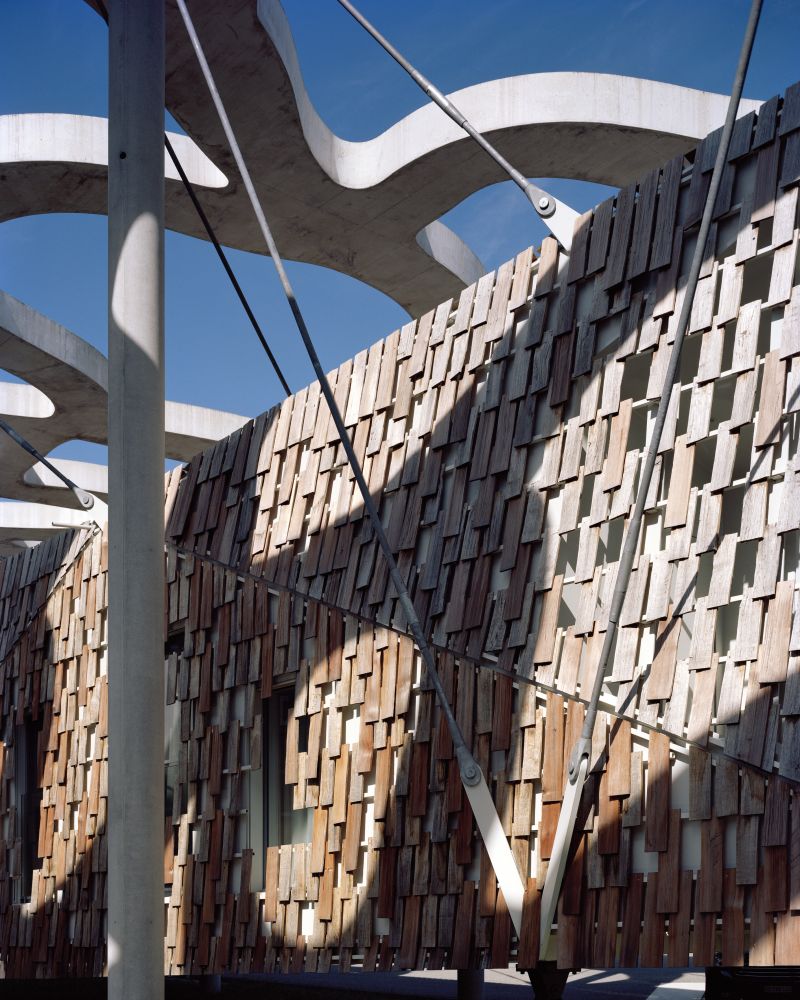
© Tonatiuh Ambrosetti
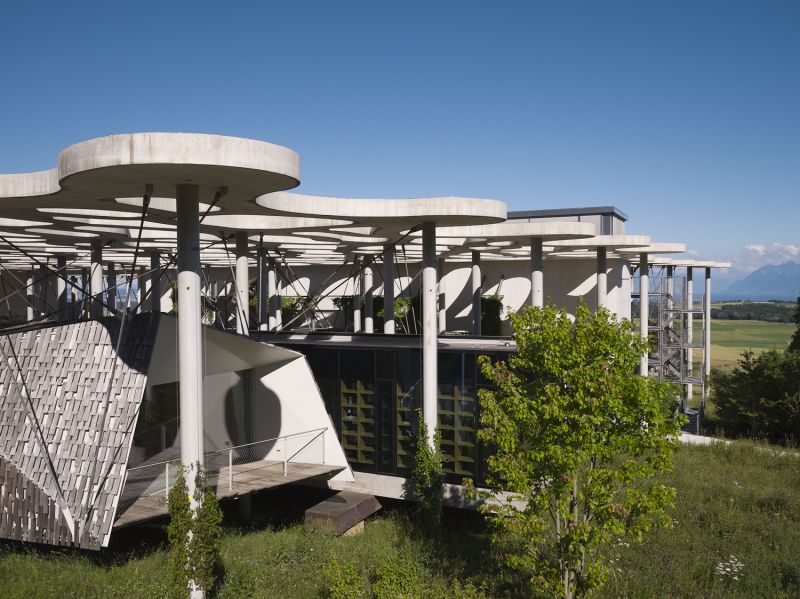
© Leo Fabrizio
Kengo Kuma is a Japanese architect, laureate of the 2016 Global Award for Sustainable Architecture, working from two offices, one in Tokyo and the other in Paris. Originally conceived as a family house for a caretaker — hence its larger size — this cabin is now reserved for dual or trio residencies. With a non-parallel shape formed from triangular polygons, it features a painted steel façade scattered with wooden shingles, offering a contemporary reinterpretation of this traditional technique. The interior spaces, clad in stained oak panels, include an office, two bedrooms, two bathrooms, and an open-plan kitchen and living-dining area, which opens onto a floating balcony that connects the indoors to the natural surroundings.
Kengo Kuma & Associates
Paris, France, and Tokyo, Japan
2018 – 2019